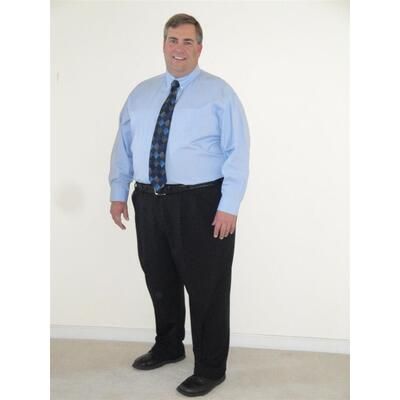Edmonton, AB T6L0A4 6032 38 Avenue # 38
$304,900
Pending



21 more






















Presented By:
Home Details
Welcome to this beautifully finished 4-bedroom, 2.5-bath townhouse located in the desirable community of Greenview! The bright and open main floor features a spacious living room great for entertaining, a modern kitchen with a large island, a separate dining area, and a convenient 2-piece bath. Upstairs, you’ll find three well-sized bedrooms, including the primary with a walk-in closet, plus a 4-piece bath. The fully developed basement features a family room, an additional bedroom, a 3-piece bath, and plenty of storage. Ideally located beside Greenview Elementary and minutes from junior highs, shopping, public transit, Whitemud and Anthony Henday.
Presented By:
Interior Features for 6032 38 Avenue # 38
Bedrooms
RoomMasterBedroomDimensions14.1x13.3
Bedroom 2 Dimensions9.4x9.2
Bedroom 3 Dimensions8.6x9.9
Bedroom 4 Dimensions7.6x11.7
Total Bedrooms4
Bathrooms
Half Baths1
Kitchen
Kitchen Dimensions8.7x11.4
Kitchen LevelMain
Other Interior Features
BasementFull, Finished
Fireplace Y/NNo
FlooringCarpet, Linoleum, Vinyl Plank
Heating Y/NYes
Other Rooms
Dining Room Dimensions9.2x11.4
Dining Room LevelMain
Kitchen Dimensions8.7x11.4
Kitchen LevelMain
Living Room Dimensions16.5x11.1
Living Room LevelMain
Room TypeLivingRoom, DiningRoom, Kitchen, MasterBedroom, Bedroom2, Bedroom3, Bedroom4, OtherRoom1
General for 6032 38 Avenue # 38
AppliancesDishwasher-Built-In, Dryer, Microwave Hood Fan, Refrigerator, Stove-Electric, Washer, Window Coverings
Architectural Style2 Storey
Building NameGreenview Landing
CityEdmonton
Community FeaturesDeck
Condo Fee334.46
Condo Fee IncludesAmenities w/Condo, Exterior Maintenance, Insur. for Common Areas, Professional Management, Reserve Fund Contribution, Land/Snow Removal Common
Condo Fee Payment ScheduleMonthly
Construction MaterialsWood, Vinyl
Facing DirectionSouth
Full Baths2
Garage Y/NNo
HeatingForced Air-1, Natural Gas
Home Warranty Y/NNo
Levels3
Living Area UnitsSquare Feet
MLS AreaGreenview (Edmonton)
ModificationTimestamp2025-09-22T17:03:24.400Z
Other Room 1Game Room
Other Room 1 LevelBasement
OwnershipPrivate
Parking Plan TypeAssigned
Primary Property TypeCondo
Property SubtypeTownhouse
Property TypeResidential
RAE_LFD_RESTRICTIONS_3None Known
RoofAsphalt Shingles
Standard StatusPending
StatusPending
Title to Land Fee Simple
TypeCondo
Year Built2008
Zero Lot LineZone 29
ZoningZone 29
Exterior for 6032 38 Avenue # 38
Exterior AmenitiesFenced, Flat Site, Golf Nearby, Landscaped, Schools, Shopping Nearby
Foundation DetailsConcrete Perimeter
Irrigation Water Rights Y/NNo
Lot Size Area115
Parking FeaturesStall
Total Parking1
Additional Details
Price History

Scott Winston
Associate

 Beds • 4
Beds • 4 Full/Half Baths • 2 / 1
Full/Half Baths • 2 / 1 SQFT • 1,193
SQFT • 1,193